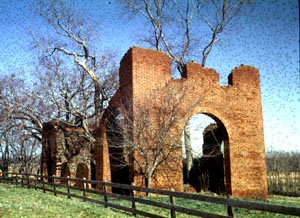 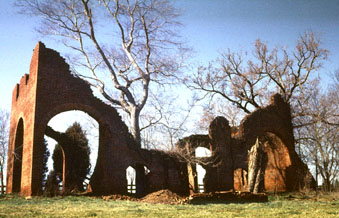 DOVER MILL ACCOUNT OF AN EXCAVATION April 1992 RAUL BOTELLO (Archaeology Volunteer, Richmond Chapter of ASV) Site Supervisor: Harry Jaeger, President ASV Archaeology is perhaps no more than search, rescue and, if possible, conservation. The big excitement comes from the search and celebration from the find. This is something a diver like myself knows something about. My quests for adventure in non-coastal areas often had me exploring on land instead of the sea. The south of the United States is rich with history, tradition, lore and remains of its recent past. Many texts and publications describe a quickly evolving chain of socio-political events that shaped America starting with colonial settlement, relationships between indigents and immigrants, the Revolution and the Civil War. Digging in America is not a simple matter. Land is either private or government owned, and always tightly controlled. Property rights are highly respected and fiercely defended. It takes special government permission to explore and dig on government property. A permit to explore on private property may only require the permission of its owner, but obtaining permission to enter private areas can be just as challenging. Occasionally, a rare opportunity is presented by a private landowner who is willing and enthusiastic to let his property be explored. In the case of Dover Mill, near Richmond, Virginia, the property offers a known historical edifice of Civil War vintage and is on farmland not far from the city. The site is conveniently located right next to the road. Here we present a summary of one such site, recording the 1991-92 excavations of Dover Mill, at Mannikin-Sabot, Virginia, where Richmond Chapter of the Archeological Society of Virginia excavated the marvelous structure. Background The Dover mill archaeological site is located on Route 642 (Dover Road) about a mile and a quarter north of the James River just above State Route 6 (Patterson Avenue west from Richmond). Dover Mills (town or center) is shown in era maps in a vicinity of the Dover mill site. It is primarily an agrarian area within Goochland County. William T. Reed III currently owns the property. Records show that the original "Dover" spread over 1500 acres with several buildings. This land was once known as Dover Plantation of 1842. Tho-mas Randolph Harrison owned the property. It was last inhabited in 1833 when Harrison died. Apparently the property and buildings remained vacant until Ellen Bruce, a wealthy heiress from Halifax County, purchased Dover on November 15, 1842. In September 1843, she married James Morson of Richmond, an affluent attorney who also dealt in real es-tate. They built the Dover Mansion in 1846. Sometime thereafter Morson bought the neighboring plantation Sabot Hill and sold it to James A. Seddon who had married Ellen's sister Sally. The mill was most likely built in 1850 or 1856 based on tax record information. The most likely time frame would have been 1855-1856 as one of the bricks salvaged from the mill showed the date of 1853. James Morson was responsible for the 1853 construction of Morson's Row, an extravagant building complex behind the Governor's Mansion. Dover Mansion was built in 1846 for the grand sum of $17,000. Morson became the leading grain producer in Goochland County during the 1850s. Morson's cousin, James Seddon, moved to Goochland in 1854, after marrying Morson's younger sister. It seems that both men ran the Dover farming business as partners. Morson, however, took a more active role than Seddon in managing the farm. Although there is no specific record of a new building be-ing added to the Dover complex, land tax archives suggest that builder Jesse Bowles constructed the Dover mill for the Morsons sometime between 1851 and 1857. Seddon's house was built in 1857 with similar bricks and brickwork as that used in constructing the Dover mill. Seddon's bill for con-struction materials, in addition to bricks, also included kegs of blasting powder, safety fuses, hydraulic cement, lime, and steel bars. Diary journals kept by a Richmond City clerk during the period
of March through July 1863 describe his experiences on the road
to Dover when riding in his horse and buggy to pay employees
who worked the mines at Dover Pits. On 13 March, he heard an
"...explosion not unlike an earthquake...". A "riot"
is mentioned in the 2 April entries. Then on 4 April, he mentions
that he rode ". To Dover...Pits...paid off hands at Dover..."
On a subsequent trip he rode his buggy to Dover and found the
road "...impassable..." In the 15 May entry the clerk
makes allusion to a "...fire..." The 2 July entry mentions
"...Col. Sidden..." From the clerk's notes it would
appear that the area had been feeling the effects of the war. Organized excavations were begun on February 1, 1992, under
Site Supervisor Harry Jaeger and with the The first excavations produced hundreds of small artifacts including barrel hoops, slag, iron spikes, and two fragmented millstones. It is clear that the mill was powered by a steam engine. It is dif-ficult to determine the precise origin amid construction dates of the Dover Mill installation as it is situated on private property owned by William Reed. Virginia Landmarks Commission archives list the site as an "arsenal" although there is no evidence to support that identification label. Thought by some to have been a gristmill, two experts in historical engineering and historical archaeology both contend that the build was definitely not a gristmill. The main building is constructed in terra cotta brick with some bricks showing carved initials, presumably of the manufacturer. These bricks are made from clay mixed with large stones. They are porous and of relatively poor quality. Bricks of a much higher quality lin-e the arches, however. These were cho-sen for their structural strength and decorative appeal. Flaking bricks on the interior of the building indicate expo-sure to fire or extreme heat. Flemish bond was used to cement the bricks. This technique was normally used for decorative purposes. Working this bond required highly skilled masons and was much more expensive to work with. Three-course American bond, normally used in industrial construction, was fast and cheap, and used in other parts of the building. The graceful arches are elaborately finished and extremely strong. They are mainly responsible for the walls that remained upright in spite of fire and destruction that must have taken place at the site. Similar arches were used in heavy industrial buildings that include the Virginia State Arsenal and Tredegar Iron Works. Description of Context
There are two basic types of conventional boilers. In the fire tube type, water surrounds the steel tubes through which hot gases flow. Steam generated collects above the water level in a cylindrically shaped drum. A safety valve is necessary since heat buildup and expansion would result in explosion at some point. The tire tube boiler system is more commonly used in fac-tory processing, small installations to heat buildings, and steam locomotives. In the water tube type, water is inside tubes with hot furnace gases circulating outside the tubes. This type of boiler allows for large quantities of steam at higher pressures and temperatures. Tubes are outside the steam drum that has no heating surface. Because of this feature, the drum can develop higher tempera-tures and sustain higher pressures without danger of explosion. With either type the flow processing system encompasses a specialized array of hardware including a high-pressure steel cyl-inder, steel pipes and joints, and special control valves. To date no materials have been found which can be positively identified with such a system. If such a system did in fact exist here, traces were mostly lost when the area was stripped of its metals for scrap dur-ing the war. But general architectural sophistication and elaborate finish of tile structure would make it seem an almost unlikely installa-tion for operating an industrial mill. The mill is built of hand pressed brick. Wall remains are robust and finished in red brick showing cracked and broken sections. The roof is missing. Arched door and window openings are expansive in the Roman classical style. The building floor is divided into four major spaces in line
with a small side space extending from the east wall. The the
north wing is marked only by concrete flooring and is clearly
defined. It covers almost the same ground area as the portion
with upright standing walls. There is a deep stone well near
the foundation of an apparent fireplace that might have served
as the chimney. An underground cistern is also in dose proximity
to the well. The installation is identified as "St. mill"
on old maps of this area. Finds Items found include broken glass, metal fragments, lightning rod sections, ceramic tableware fragments, earthenware, nails, bolts, variety of brick types, hand tools, and crude implements. The Building The building ruins have an imposing visual effect. In the midst of practically bare pastures and the leafless trees of winter, the thick remaining wall sections rise majestically with graceful arches reminiscent of classical works throughout the ancient Roman world. Red clay bricks were assembled with an obvious sense of style and aesthetics. Within these remaining walls are three cham-bers, a large one in the center with two smaller rooms one at each end. The total measurement of these spaces is 31 ½ x 62 ½ feet. The foundations were formed using fieldstone, a poor qual-ity coarse granite. At the northern end is a fourth space with a foun-dation measuring 76 x 31 ½ feet. These would seem to have been the shop area. Arches and Walls
Water for the mill was pumped from a ram engine located about a mile and a quarter downhill front the mill building via iron pipes. Remains of the iron pipes used have not been found. Since the mill is lo-cated right on the road, it was also possible to bring in water on horse-drawn water tankers. An underground cistern located be-neath the northernmost foundation was used for storage. The cistern was drained of its still water during excavation and debris was removed from the flooring. There is also a 23-foot open dry well on the west outer edge
of the north-ernmost space, about 20 feet from the feed opening
to the cistern. The opening is level with the ground and sheltered
by a tin plate to prevent falls. The first time the lid was lifted
to inspect the well a large black snake was coiled just beneath
a corner of the plate near the well opening. The snake posed
no threat and was removed. An ascent to the bottom of the well
provided no important finds. The soil was completely dry and
mixed with small animal bones. No manmade objects were found. Metal flashing on the end wall facing the north defines the shape of what was a sloping roof. The flashing appears to have been inserted after that wall was constructed. There are cut stones forming boundaries around the cistern, well, and foundations for machinery. Except for a small portion of a still attached brick wall on the east side of this end area, there is little physical evidence that the cistern area was fully surrounded by constructed walls. This suggests that the roof may have been added well after the building was built to provide additional shelter for equipment, or animals, from the elements. Additionally, there is no evidence of a solid floor within the foundations of this space. A small base foundation at the end outer wall was probably a chimney for a fireplace or forge. The numer-ous metal fragments of shop nature strongly suggests that this area was used for a metal workshop, either for maintenance and repair of the plant system or to produce metal articles for other purposes. It is interesting to note that the floor level of the third space (from the north) is about 4 feet lower (or deeper) than both the end rooms. This might be due to coincidental dirt filling rather than by design. An arched brick underground passage for steam is visible at the base of one wall to the center space which disappears under the end room adjoining the foundations where the well and cis-tern are located. The duct was formed at a level of about 12" from the original floor by laying bricks in an arch fashion over a flat cement bed that is about 10" wide. The height of the arch is about 7". It is a straight-line duct that continues under the ad-joining room toward the well area and reappears at the base of the north wall. The duct is similar to a small aqueduct and might oth-erwise have served as a passage for small pipes or tubing. It is also interesting to ponder why the trough was fabricated when a pipe of those dimensions could have been more easily laid prior to filling the chamber floor. The Well The round well shaft is formed from robust cut stone blocks and is about 24 feet deep, with side width about 3 feet. The bottom is dry and littered with mixed scrap building materials. (To be later surveyed with metal detector) The Cistern An inspection of the cistern reveals a smooth stucco finish
along the inner surfaces of tile barrel vault. The only apparent
accesses are the small opening located at the end of the cistern
close to the well and a man-size opening at the other end of
the barrel. Floor-ing was apparently formed using the same red
bricks that were used for the walls. Metal Detector Search A topical search of the ground was conducted within the founda-tions between the well and cistern. About a hundred metal items have been detected and recovered Including numerous steel frag-ments a knife blade, cut pieces of steel plate, sheet metal, rivets, square nails and spikes, crudely handmade tools and Implements, a chain hook connector, chain links, a pintle and broken machine parts. Interestingly, all items found so far have been small (4" or less). A cursory sweep outside the foundations in the direction of the farm entrance road and creek produced no signals to disclose the presence of any pipeline sections front what might have been the aqueduct from the daft. The search plan also includes sweeping the bottom of the well, the inside of the cistern, and the remaining spaces of the building. READING LIST PUBLIC RECORD |
Back to Main
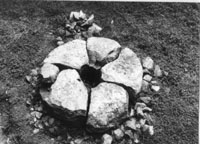 collaboration of the Greater
Richmond Area Chapter of the Archeological Society of Virginia.
Site Director was Lyle Browning. Janey Covington, graduate archaeology
student, served as Senior Researcher.
collaboration of the Greater
Richmond Area Chapter of the Archeological Society of Virginia.
Site Director was Lyle Browning. Janey Covington, graduate archaeology
student, served as Senior Researcher.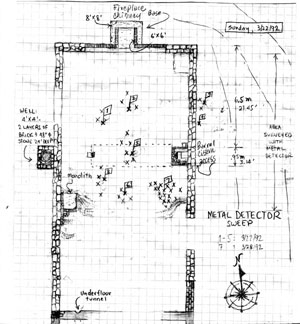 The nucleus is thought to have
been a steam mill. The elements of a steam generator would include
a furnace, surfaces to trans-mit heat to the water, and a space
where steam can form and col-lect. No traces or fragments of
the equipment necessary to operate a steam mill were found.
The nucleus is thought to have
been a steam mill. The elements of a steam generator would include
a furnace, surfaces to trans-mit heat to the water, and a space
where steam can form and col-lect. No traces or fragments of
the equipment necessary to operate a steam mill were found.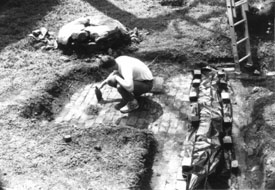 Wide arch windows and doors on
all walls around the building offered the building plenty of
light. These arches have a span of 11 ½ feet. Constructing
these arches was very complex considering the dimensions and
brick elements involved. The use of Flemish bond, a bond normally
applied in the more elaborate residences, is evident. However,
interior walls were finished in Liverpool bond, a more eco-nomical
and less decorative style. Flemish bond
Wide arch windows and doors on
all walls around the building offered the building plenty of
light. These arches have a span of 11 ½ feet. Constructing
these arches was very complex considering the dimensions and
brick elements involved. The use of Flemish bond, a bond normally
applied in the more elaborate residences, is evident. However,
interior walls were finished in Liverpool bond, a more eco-nomical
and less decorative style. Flemish bond