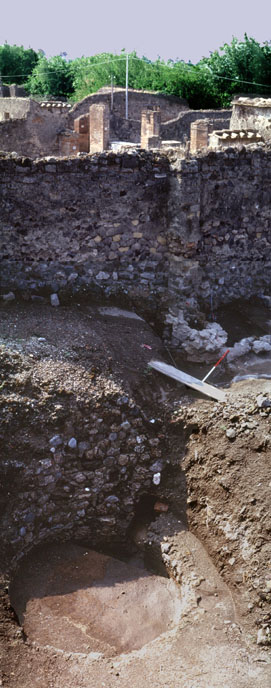

|
(copy and paste URL to browser) Video production by Arthur and Jennifer Stephens © 2002 Shot on location during excavations at AA-185. An inside look at Pompeii events and actual excavation procedures as Dr. Barry Hobson's team of archaeologists conduct operations. In order of appearance: Dr. Rick Jones, Dr. Damian Robinson, Dr. Barry Hobson, Raul Botello, Field Laboratory personnel |

|
The archaeology area The ramp is about 3 meters wide and ascends for about 30 meters ending in a level space separated from the space below by a wall. The upper level is a banquet area with a three-sided rectangular masonry table. In the corner by the table is a small chamber that may have been a place to prepare food for serving. In the wall next to the small chamber, and in view of the table, is a small niche, perhaps for a religious idol, that measures approximately 50cm high by 40cm wide and 30cm deep. The niche is located about 1.5m above floor level. The primary objective in this area was to examine whether the ramp actually had steps at the upper end as shown on ancient drawings. A full investigation would've required heavy and extensive digging as the ramp is heavily compacted rubble and earth. The ramp has been dated to circa 40 A.D. However, a most interesting feature was uncovered: a toilet-shaped masonry feature located on the surface of the ramp about a third of the distance up from the access gate. It has an oval opening at the upper surface of a base shaped much like a modern toilet bowl except on a slightly larger scale. The apparent bowl basin is about 1 meter below the upper rim. A drainage opening appears from the wall feeding into the bowl basin. The basin has a sump below the wall drain which itself is about another meter deep. On the forward end of the basin another drainage opening appears that moves at a descending angle in direction of the circular feature which is thought to be a waste trap. The drain is about 3.8 meters in length. Continued digging in and around the circular feature produced many interesting shards and objects. The basin of the circular pit is filled with small, coarse rocks and black soil. As the upper stratigraphic unit was removed interesting fragments began to emerge. As such, most of the attention focused on this feature rather than the ramp. The circular feature has a radius of about 4 meters and lies about 4 meters horizontal distant from the "toilet bowl". The bowl is constructed using mixed stone, brick and mortar, and is shaped much like a toilet bowl without a seat. There is a buttress built against the wall from top to bottom and the rear of the basin is cemented against this buttress. A crack in the buttress reveals a portion of clay drainage pipe that is partly in the wall and partly in the mortar column that leads down to the bowl. Increased enthusiasm while digging the toilet features and lack of time resulted in the ramp not being fully investigated. The quality and variety of objects found in the toilet bowl and the circular feature below seemed a worthwhile effort. The ramp was simply disregarded until the next window of opportunity. |
 |